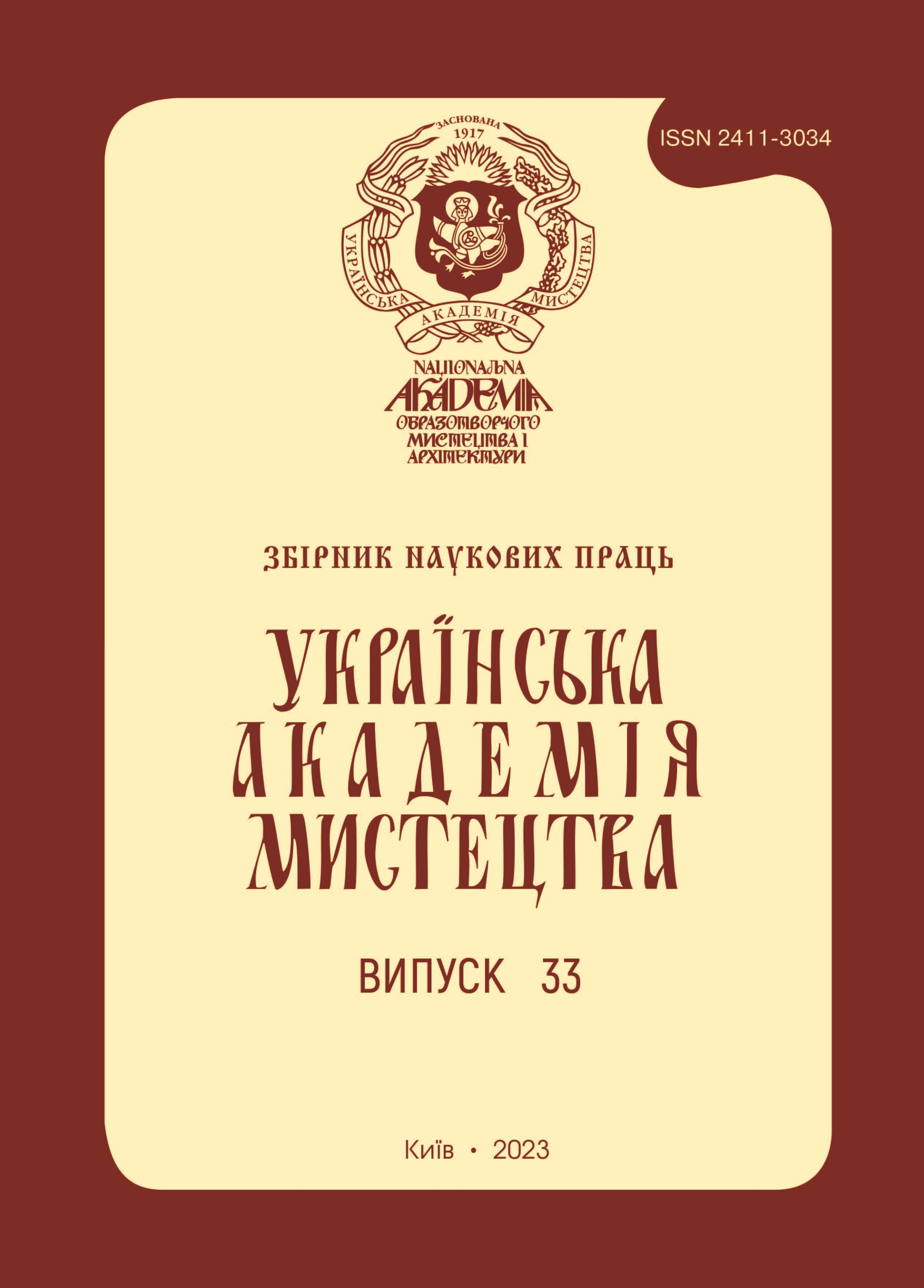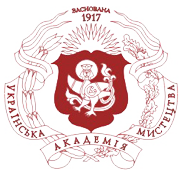АРХІТЕКТУРНА СПАДЩИНА СЕРЕДМІСТЯ КИЄВА ПЕРІОДУ ГЕТЬМАНЩИНИ У КАРТОГРАФІЇ
DOI:
https://doi.org/10.32782/2411-3034-2023-33-1Ключові слова:
архітектура, архітектурна спадщина, архітектурознавство, картографія, карти, плани, середмістя Києва, забудова.Анотація
Анотація. Вивчення картографічних джерел дає змогу повніше з’ясувати особливості архітектурної спадщини середмістя Києва ХVІІІ століття. Метою даної статті є виявлення процесу формування містобудівної структури міста і визначення об’єктів архітектурної спадщини Києва періоду Гетьманщини (друга половина ХVІІ–ХVІІІ століття). Методи дослідження. В основу дослідження покладено аналітичні методи для розгляду основних питань роботи, синтезу – для формулювання висновків до статті, індукції й дедукції – для визначення ролі картографічних джерел у розгляді архітектурної спадщини Києва періоду Гетьманщини, а також джерелознавчий метод дослідження – для систематизації й класифікації картографічних джерел з історії Києва. Результати. Про потенціал істотного розширення дослідження історії архітектурної забудови середмістя Києва у період Гетьманщини свідчить вельми значне коло історичних джерел, які не лише сконцентровані в архівосховищах нашої країни, але й поза її межами, йдеться зокрема про карти і плани. Першими зображеннями міст були краєвиди з пташиного польоту, які у подальшому трансформувалися в панорамні краєвиди або перспективні рисунки міст. Висновки. У результаті аналізу встановлено, що справа державного картографування з 1725 року перебувала у віданні Російської академії наук, а з 1739 p. усі картографічні роботи сконцентрувалися в географічному департаменті при академії наук, що майже півстоліття забезпечував систематичне картографування територій імперії. У міру створення нових планів/схем вони характеризувалися більшою ілюстративністю і масштабністю, а також чіткістю. У період Гетьманщини на кількох планах міста були зафіксовані домінантні об’єкти архітектурної спадщини й планувальна структура міста, відображені провідні церковні споруди (найбільша увага приділена Києво- Печерській лаврі) й палаци (Маріїнський, Кловський), а також Київська фортеця. Відповідно до картографічного матеріалу, середмістя Києва перебувало у межах міських мурів. Поза межами середмістя знаходилися або помешкання міської бідноти, або будівлі військового чи господарського призначення.
Посилання
Алфёрова Г. В., Харламов В. А. Киев во второй половине XVII века. Историко-архитектурный очерк. Киев : Наукова думка, 1982. 159 с.
Бачинська Л. Архітектура житла. Проблеми теорії та практики структуроутворення. Київ : Грамота, 2004. 408 с.
Бездрабко В. В. До історії вивчення картографічного документа в Україні. Вісник Харків. нац. ун-ту ім. В. Н. Каразіна. Історія. 2008. № 816. С. 405–415.
Болотова Г. План Києва 1695 р., як джерело до вивчення історії міста кінця XVII ст. Архіви України. 1980. № 4. С. 51–59.
Вечерський В. В. Гетьманські столиці. Київ : Наш час, 2008. 320 с.
Вечерський В. В. Плани міст Лівобережної України XVII–XVIII ст. як джерела вивчення містобудівного розвитку. Архітектурна спадщина України. 1996. Вип. 3. Ч. 1. С. 105–121.
Долинська М. Елементи картографічного методу дослідження у вступі до соціотопографії. Iсторичне картознавство України. Зб. наук. праць. Львів – Київ – Нью-Йорк, 2004. С. 44–51.
Древний план Киева. К., 1896. 5 карт.
Іл. 1. План Києва, складений Ушаковим. 1695. Мапи Києва. З початку заснування і до наших днів. URL: https://kyivpastfuture.com.ua/mapa-kyyeva.
Іл. 2. План Києва, розроблений А. Меленським. 1803. URL: https://www.pinterest.com/pin/426927239659211968.
Міронова І. С. Історичне джерелознавство та українська археографія : спецкурс з джерелознавства, історіографії та методики викладання історії: навч. посіб. Миколаїв : Вид-во ЧНУ ім. Петра Могили, 2017. 208 с.
Описание Киево-Печерской лавры с присовокуплением древних грамот и выписок…. Київ, 1826.
Пам’ятки архітектури й містобудування України: Довідник Державного реєстру національного культурного надбання / В. В. Вечерський, О. М. Годованюк, Є. В. Тиманович та ін. За ред. А. П. Мардера та В. В. Вечерського. Київ : Техніка, 2000. 664 с.
Петришин Г. «Карта Фон Міга» як джерело до містознавства Галичини. Львів: В-во НУ Львівська політехніка, 2006. 292 с.
Петров М. І. Историко-топографические очерки древнего Киева. Киев, 1897. 274 с.
Пламеницька О. Еволюція середньовічного житла Кам'янця-Подільського в урбаністичному контексті: Автореф. дис… канд. архітектури. Київ, 2008. 24 с.
Попельницька О. План Києва 1638 р. як джерело з історичної топографії. Спеціальні історичні дисципліни: питання теорії та методики. 2005. № 12. С. 328–342.
Сосса Р. Г. Історія картографування території України. Київ : Либідь, 2007. 336 с.
ΤΕΡΑΤΟΥΡΓΗΜΑ lubo Cuda, ktore byly tak w samym swietocudotwornym monastyru Pieczarskim Kijowskim…. Kiev, 1638.




