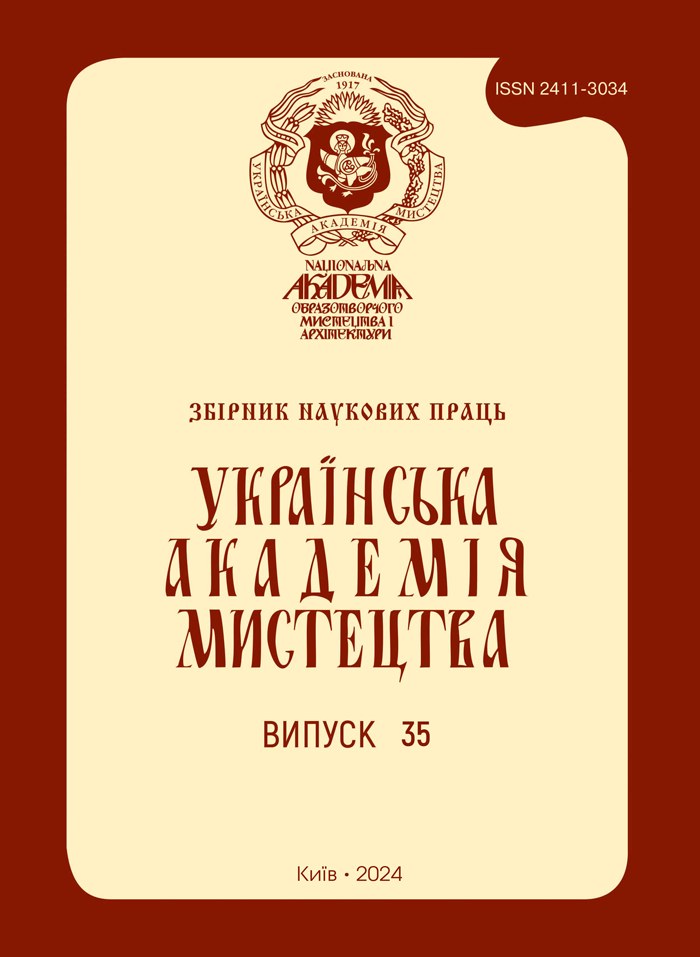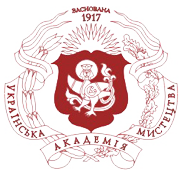EXHIBITION SPACE IN ART MUSEUMS AS A PLACE OF COMMUNICATIVE AND DISCUSSIONAL CONTACTS
DOI:
https://doi.org/10.32782/2411-3034-2024-35-2Keywords:
exhibition space, free plan, “city-like” structure of the museum’s internal space, space, museum’s internal structureAbstract
The antiphonalities and galleries of exhibition halls that were used in the architecture of classical museums in the 19th century no longer met the requirements of new museum buildings in the 20th century. The concepts of a universal internal museum space proposed by Ludwig Mies van der Rohe significantly influenced the creation of a new type of exhibition solutions that became most commonly used in modern museums. One prevailing direction in structuring the internal museum space was to fill it with numerous stands and sections, followed by grouping them into complex units. The need to change such a direction in the modern paradigm gave rise to the seemingly paradoxical phenomenon of imitating the museum’s structure within the city’s structure. The article analyzes the most characteristic examples of transformations in exhibition space. The research methodology is based on the synthesis of scientific works from previous periods and the results of author’s field surveys of numerous art museums with atypical spatial structures and exhibition spaces. The results. The reseach of fundamental principles of architectural planning for art museums allows us to identify key design principles: informativeness, communicativeness, flexibility, and inclusivity. Preserving visitor’s freedom of choice regarding the route and interaction with the exhibition is a crucial aspect of development. In general, observing the evolution of museum concepts indicates that museums are becoming more open, dynamic, and multifunctional, adapting to changes in the perception of art and interaction with cultural heritage.
References
Білавич Д. Місія музею та чинники її формування. Художній музей початку 21 ст. і його роль у формуванні сучасного культурного середовища : матеріали міжнар. наук.-практ. конф. : до 20-річчя Чернівецького обласного художнього музею. Чернівці, 2008. С. 11.
Zimmerman C. Mies van der Rohe, 1886–1969: The Structure of Space. Koln : Taschen, 2015.
Тобелем Жан-Мішель. Нова епоха музеїв. Культурні установи перед викликом менеджменту / пер. з фр. З. Борисюк, П. Таращука, С. Тевольде. Київ : Вид. Чередниченко А. М., 2018. 320 с.
Neue Nationalgalerie / David Chipperfield : [зображення]. ArchDaily. URL: https://www.archdaily.com/960604/neue-nationalgalerie-david-chipperfield-architects . Дата публікації: 29.04.2021. (дата звернення: 01.02.2024).
New Art Museum / SANNA : [зображення]. ArchDaily. URL: https://www.archdaily.com/70822/new-art-museum-sanaa. Дата публікації: 28.06.2021. (дата звернення: 01.02.2024).
Museo Jumex Mexico City, Mexico 2009–13 : [зображення]. David Chipperfield Architects. URL:https://davidchipperfield.com/projects/museo-jumex (дата звернення: 01.02.2024).
Kroll A. AD Classics: AD Classics: Kunsthaus Bregenz / Peter Zumthor : [зображення]. ArchDaily. URL:https://www.archdaily.com/107500/ad-classics-kunsthaus-bregenz-peter-zumthor Дата публікації: 27. 01.2011. (дата звернення: 01.02.2024).
Рeter Zumthor works: buildings and projects 1979-1997 / Peter Zumthor, Helene Binet. Basel : Switzerland, 1999. 318 p.
21st Century Museum of Contemporary Art Kanazawa / SANNA : [зображення]. ArchiWeb. URL: https://www.archiweb.cz/en/b/21st-century-museum-of-contemporary-art-kanazawa (дата звернення: 01.02.2024).
Soumaya Museum / FR-EE Fernando Romero Enterprise : [зображення]. ArchDaily. URL: https://www.archdaily.com/452226/museo-soumaya-fr-ee-fernando-romero-enterprise Дата публікації: 17.04.2019. (дата звернення: 01.02.2024).
Tomihiro Art Museum / aat + makoto yokomizo architects : [зображення]. ArchDaily. URL: https://www.archdaily.com/632028/tomihiro-art-museum-aat-makoto-yokomizo?ad_medium=gallery Дата публікації: 18.05.2015. (дата звернення: 01.02.2024).
Louvre Abu Dhabi / Ateliers Jean Nouvel : [зображення]. ArchDaily. URL: https://www.archdaily.com/883157/louvre-abu-dhabi-atelier-jean-nouvel/5a01c105b22e3816ed000253-louvre-abu-dhabiatelier-jean-nouvel-c-ateliers-jean-nouvel-ground-floor-plan Дата публікації: 08.11.2017. (дата звернення: 01.02.2024).




